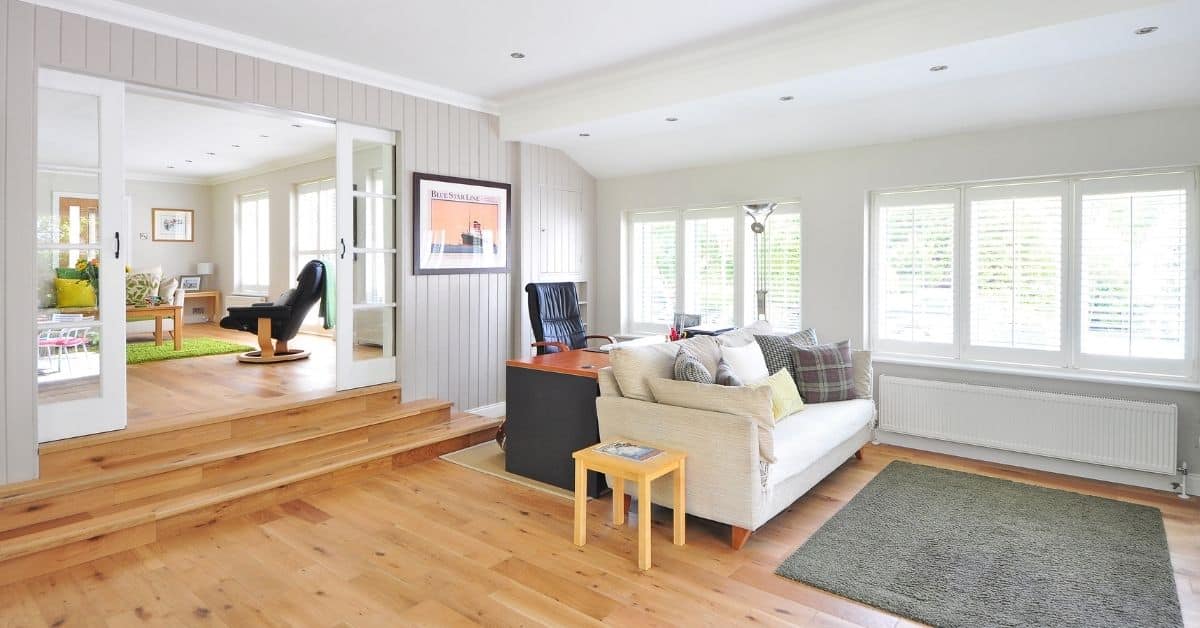The benefits of floor plan rendering are that you can now see your space before it’s created. You’ll be able to design the perfect space that suits your needs. It can be used for visualisation, marketing, presentations, and product prototyping. Floor plan rendering is animage for photo-realistic rendering of architectural floor plans, allowing clients to see the proposed design or layout before it’s built or renovated, so it can be tailored to suit the client requirements. Floor plan rendering services can help you to get rendered images of exterior and interior / floor plans.
3D architectural rendering is a rendering process that creates a computer graphic in order to communicate a design to a client. 3D architectural rendering is a digital and interactive process and is one of the most modern and efficacious tools for presenting real estate projects. It is ideally suited for enlarging and/or modifying the images prior to printing into a full-size scale architectural blueprint.
The benefits of 3D Floor Plan rendering are massive for a variety of reasons. The first and most obvious is that it makes communication a lot easier. When you’re presenting a design to a customer or contractor, it’s a lot easier to get your message across when you have a detailed 3D visualization of the design. The other main benefit is that 3D representation of a space looks more realistic and accurate than a 2D plan.
When it comes to visualizing your design, it’s important to be able to picture the space in your mind. With 3D floor plan rendering, you can easily visualize your design from all angles and it will be clearer for stakeholders. Design problems become evident with 3D floor plan rendering because of the visual representation of the problem.
One of the key ingredients for good design is space. How you use the space you have will determine how you feel. When you walk down the hallway, do you feel excited to go to your room? Do you strut proudly to the kitchen because you know exactly where everything is? If not, then you need to re-evaluate your layout. There are many benefits of Floor Plan design including increased liveability, increased safety, and more. Floor plan design services also allow people to redecorate their home without actually building it.
So, care to listen up with respect to the importance of floor plan design? Well, to put it bluntly, it’s the design of your floor. And if you’re faced with the common dilemma of not having a plan for your floors, which then leads to all sorts of problems, then the following is what the do’s and don’ts are with respect to building a floor plan.







