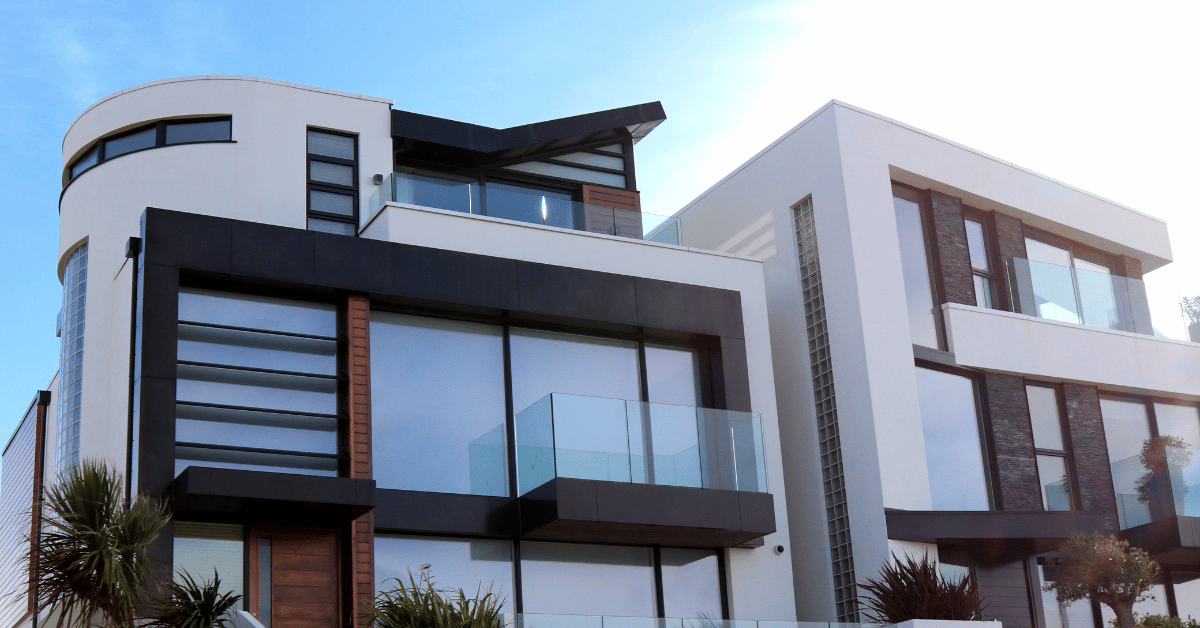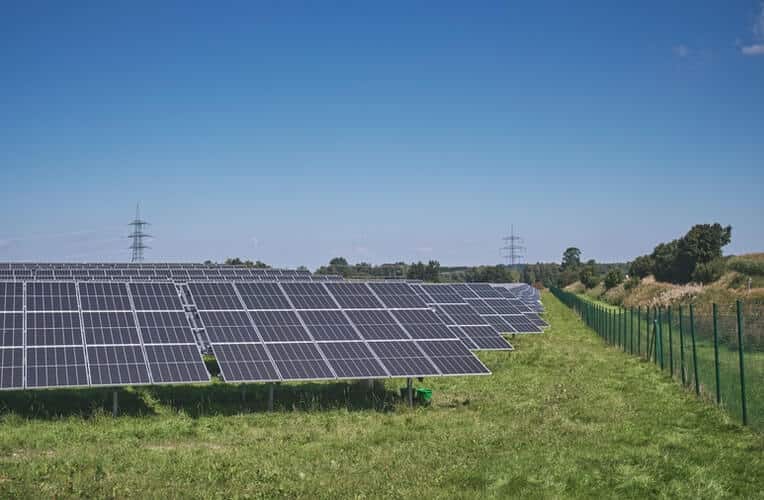You might be wondering why so many people choose to do 3D exterior rendering. There are a lot of benefits to using this kind of rendering, such as:3D exterior rendering is really important for visualizing and communicating design and function, especially in urban and suburban areas. 3D rendering can be really beneficial for generating realistic, photo-realistic images of what your building will look like as well as showing what the building will feel like. 3D rendering is really powerful for creating a bridge between the design and the design process. It’ll be your best chance for communicating and righting any technical and “touchy-feely”.
3D exterior rendering is a computer-generated image, usually in the form of a 2D plane, using 3-dimensional modelling techniques. 3D exterior rendering is relatively easy to use and is good for both rendering and generating projections.
Most people think 3D is for interior rendering, but it can also be useful for rendering exterior designs. A 3D rendering gives people a better idea of what the design will look like aesthetically. It also provides more customization. 3D real estate rendering is the best way to show off your design to potential clients. Most people will book your project if they can see what you can do with an exterior rendering. The 3D medium is perfect for showing the structure of a house or building that can be experienced before actual constructions.
3D exterior rendering is an amazing way for businesses to save time on the architectural design process. For one thing, it saves them the trouble of sending out fabricators, or sending out plans to fabricators, or making any modifications to the architectural design. They can make any changes they need straight on the computer. Rendering also pictures the spaces more realistically than drawings. They also offer more flexibility in the design process because the client can make changes straight on the computer.
As an exterior rendering company, our portfolio features 3D renderings of some of our clients’ landscapes. 3D renderings are becoming an increasingly popular tool among architects, landscape designers, and property developers to visualize property from all angles. A 2D and 3D floor plan company can assist you in the 3D exterior rendering needs. We use computer-generated imagery to create highly realistic images, which include both natural and artificial elements, to provide a clearer picture of what a property would look like. With our renderings, it’s easy to see what a property would look like before actual completion.






